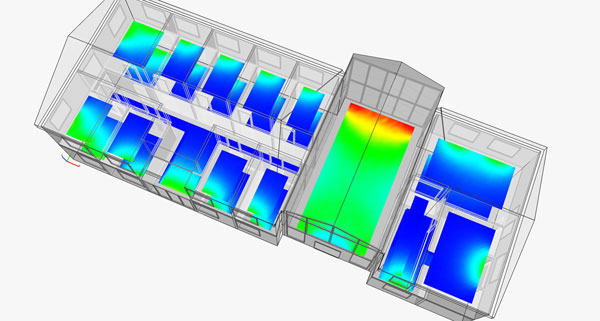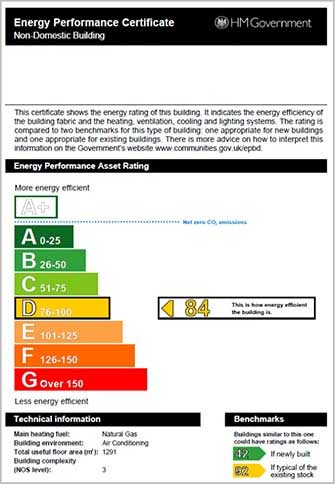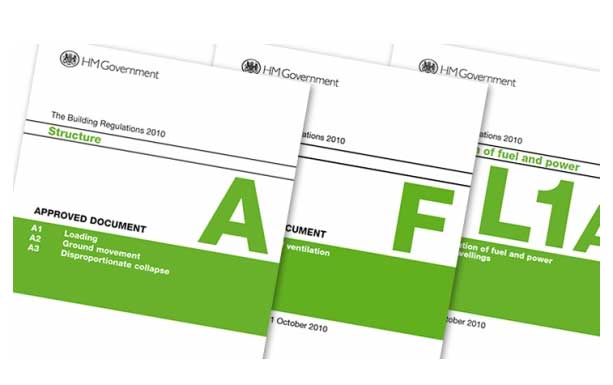 For many years Building Service designs were illustrated using “flat” 2D layout plans. Whilst this was acceptable for less complex buildings, it is less so for the multi faceted buildings of today, with their high value, technical capabilities. Greater complexity calls for additional Client involvement which we embrace through improved communication and innovation. Using full 3D visualisations and video simulation our Client’s are able to fully explore their new building designs prior to commencing construction.
For many years Building Service designs were illustrated using “flat” 2D layout plans. Whilst this was acceptable for less complex buildings, it is less so for the multi faceted buildings of today, with their high value, technical capabilities. Greater complexity calls for additional Client involvement which we embrace through improved communication and innovation. Using full 3D visualisations and video simulation our Client’s are able to fully explore their new building designs prior to commencing construction.
Building Information Modelling (or BIM) is the term used to show collaborative working between all parties on a construction project from your Architect through to your building maintenance teams. At the core of this process is a dynamic 3D model, that is built through the input of designers all working together in a common, exciting environment.

Clients wishing to adopt a BIM process can rest assured that Edmond Shipway delivers these cutting edge services using its interchangeable and industry leading software services, AutoCad Revit.
- Building Information Modelling (BIM) Techniques
- Revit 3D software – full interchangeability
- Improved build-ability
- Co-ordination risks minimised
- Transparent design information exchange
- True collaboration with team members
- Reduced design periods
 Energy use in buildings over a 40 year period can cost 10 times more in operating than in construction. Whether you are an end user or a speculative developer, these statistics highlight the importance of energy efficient designs. With our experience, we ensure our designs are challenged through rigorous simulations to gain an optimal solution for you – our Client – allowing you time focus on what is important – your own business.
Energy use in buildings over a 40 year period can cost 10 times more in operating than in construction. Whether you are an end user or a speculative developer, these statistics highlight the importance of energy efficient designs. With our experience, we ensure our designs are challenged through rigorous simulations to gain an optimal solution for you – our Client – allowing you time focus on what is important – your own business.
The complex interactions between building fabric, orientation, fenestration and building services promote a bewildering array of issues and often leave Clients unsure of the best solution in the long term. Our highly qualified Low Carbon Consultants are experts in this field and will guide you through each step of the process – from early concept drawings to dynamic interactive software. Crucially all this happens before the project has even commenced on site, giving you the comfort that your building project is optimised before committing to construct.
This is only possible through the skills of highly trained Engineers, using the latest market information and software tools, which allows us to seamlessly merge and deliver understandable designs – resulting in simple to operate but highly innovative and cutting edge solutions.
- Zero Carbon Building Design
- Summertime temperature profiling
- Enhanced passive designs, reducing energy use
- Building bench marking and energy targeting
- Dynamic energy calculations using full weather patterns
- Improved assessment of natural ventilation

Very few Building Services Consultants are trained in project Cost Management. As a business, Cost Management of your project is at the heart of what we deliver for every Client. We extend this cost advice to all aspects of the project including Mechanical and Electrical Installations right through to Fixtures, Furniture and Equipment. This ensures our Clients’ receive the best possible cost advice for their project – maximising value and operating costs at every stage.
We operate an industry recognised pricing databases which holds over 250,000 engineering items; fully discounted to reflect Contractor material and labour rates.
- Industry recognised cost database (SEC)
- Fully itemised and priced schedule of rates
- Guaranteed tender accuracy
- Improves project M&E cost certainty over other methods
- Provides construction phase cost control tool
 The ongoing operating costs of a building can far outweigh the initial construction costs – so it is vital for building owners to understand and maintain their building services. Many of our Clients turn to Edmond Shipway for specialist advice on maintenance issues and plant efficiency – both planned and reactive – to ensure their assets are operating efficiently, correctly and in accordance with the latest legislation.
The ongoing operating costs of a building can far outweigh the initial construction costs – so it is vital for building owners to understand and maintain their building services. Many of our Clients turn to Edmond Shipway for specialist advice on maintenance issues and plant efficiency – both planned and reactive – to ensure their assets are operating efficiently, correctly and in accordance with the latest legislation.
If you have a large building portfolio and need asset registration, we have tried and tested services to catalogue and inspect all Building Service related items, ranging from incoming water mains through to final plug tops. Using state of the art handheld bar code scanners, our Engineers catalogue hundreds of items per day and transfer the information to a synchronised remote data server to allow you to run reports and manage your estate easily and efficiently. The level of detail and output data type is fully bespoke and can be tailored to your needs; allowing for a cost effective solution.
- Highly efficient survey teams
- Fully software driven
- Engineering teams, qualified in multi-disciipline
- Geared for large property portfolio
- Seamless data transfer
- Provision of asset registers, risk registers and many other applications
 Over the next few years, the most noticeable changes in legislation that will impacting Construction Industry will be concerned with energy efficiency, introduced through updated Building Regulations and Planning Conditions.
Over the next few years, the most noticeable changes in legislation that will impacting Construction Industry will be concerned with energy efficiency, introduced through updated Building Regulations and Planning Conditions.
To protect our Clients, we have developed a comprehensive range of services to cover all regulatory demands – covering everything from Building Regulations Part L Assessments, Code for Sustainable Homes, BREEAM, Renewable Energy Appraisals and Environmental Impact Reports.
All of these services are tailored to your needs and either integrated into our design services or offered to you on a stand alone basis.
-
- Part L compliance and auditing
- Efficient check list techniques
- All services in one location: EPC, DEC, Part L, AC Inspections
- Stand alone service or integrated
